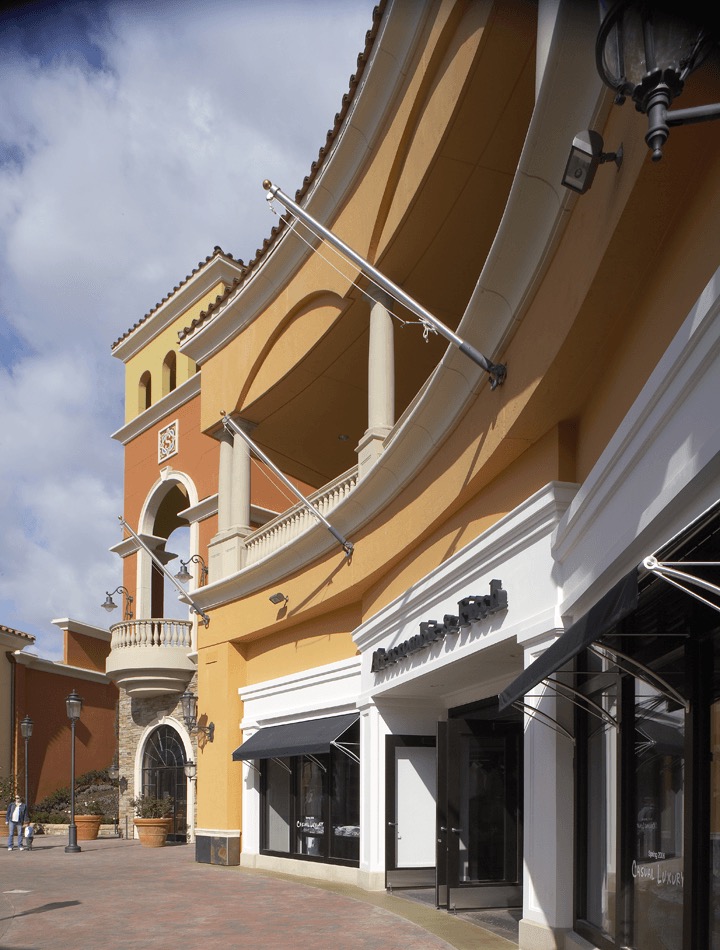Los Angeles, CA | 1 story | 340,491 sq ft
As part of a 1.5-million-square-foot mixed-use development, the Simi Valley Town Center adds 340,491 square feet of retail with major anchor stores, boutiques, and restaurants.
As a result of grade variation on the site, the project required a 23-foot retaining wall at the back region. The wall ran a length of 1,700 feet which posed a structural challenge to integrate the cantilevered retaining wall with the building’s lateral system. Undesirable to place lateral bracing elements (shear walls, braces, etc.) at the front of the retails space, we cantilevered the retaining wall as the longitudinal bracing system, with intermittent concentric bracing bays in the transverse direction. The metal roof deck was designed to laterally cantilever up to 100 feet from the retaining wall. The retaining wall provided lateral bracing for the entire building while the concentric cross bracing bays resisted torsional forces.
To allow free movement of the cantilevered wall, while transferring longitudinal seismic shear forces to the wall, we developed a connection between the retaining wall and the metal roof deck. Our creative solution was to use a flexible light-gage bent plate to connect the roof diaphragm to the retaining wall. The flexible bent plate provided longitudinal shear transfer from the metal deck to the wall, while allowing the top of the wall to freely deflect towards the roof diaphragm.
ARCHITECT
F+A Architects
CONTRACTOR
Whiting Turner
Photographer
Courtesy of Whiting Turner

