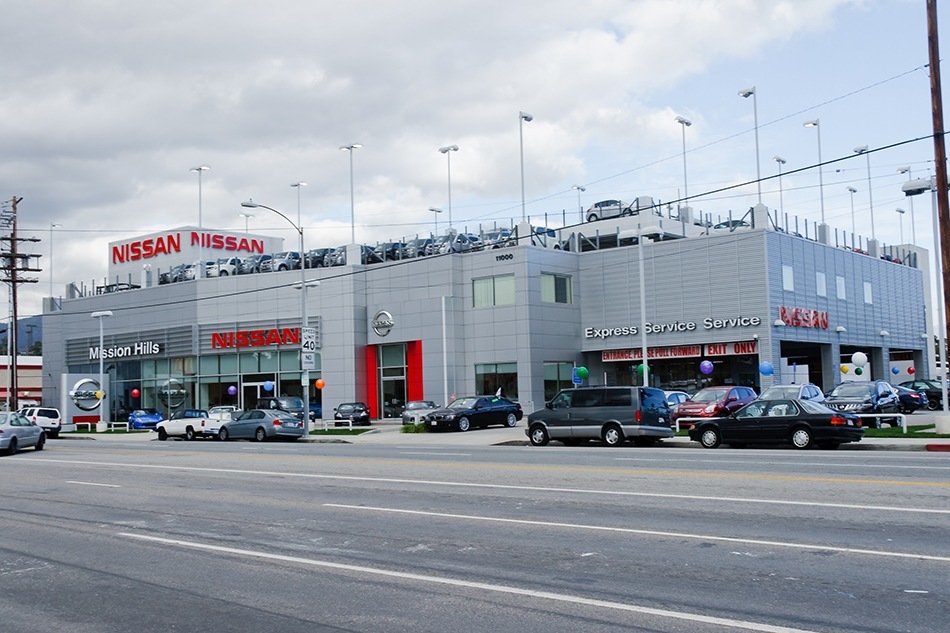Mission Hills, CA | 154,800 sq ft
Superior Nissan at Mission Hills is a 4-level automotive dealership building comprised of a showroom, service bays, and storage parking. The ground level floor houses 42,300 square feet for service bays and showroom, the second level is 42,000 square feet for parking and office space, and the third and fourth levels are 41,900 square feet of roof parking deck and 28,600 square feet of storage parking.
ARCHITECT
AHT

