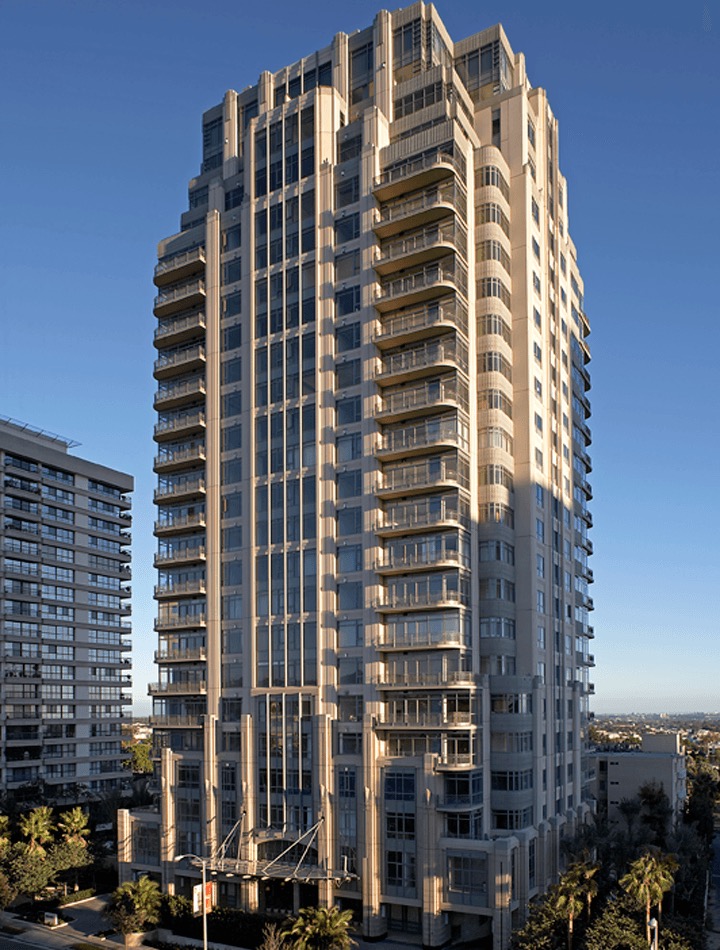Los Angeles, CA | Residential: 23 stories, 80 units / Parking: 3 sub levels, 225 spaces | 441,729 sq ft
The Californian on Wilshire is a 23-story, 290-foot concrete structure that consists of post-tensioned concrete slab supported by reinforced concrete columns. It is the first concrete structure using high-strength concrete in excess of 12,000 psi in compressive strength for the seismic bracing system in Southern California. The use of the high-strength concrete reduces the size of the frame column by 40%. Accordingly, it provides greater flexibility for the interior design and increases the gross saleable area of the residential units. The structural design also allows a floor-to-ceiling glass exterior wall system that maximizes the dramatic city view to the south and mountain views to the north.
ARCHITECT
Nadel Architects
CONTRACTOR
Webcor Builders
Photographer
Tom Bonner Photography

