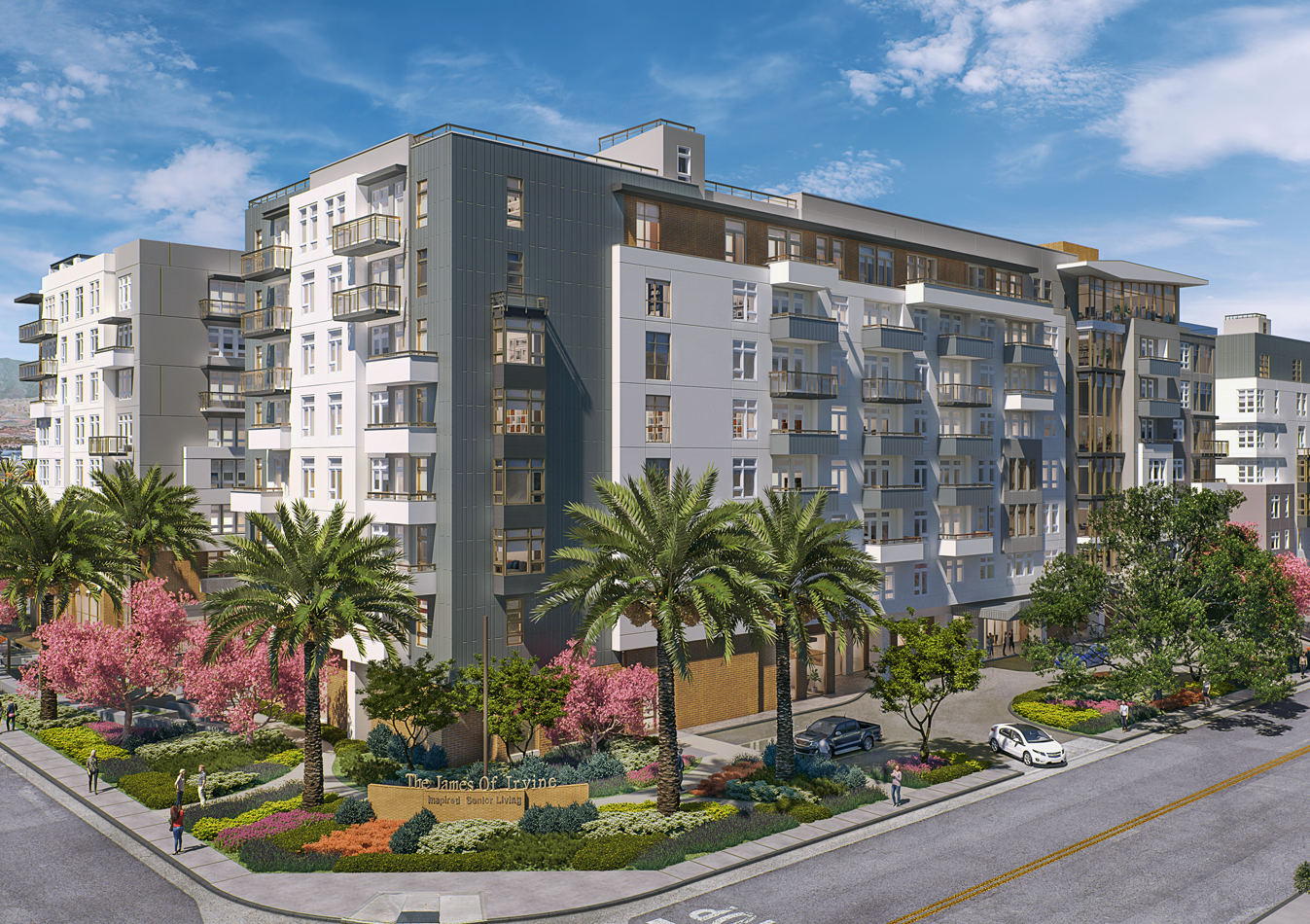Irvine, | Residential: 7 and 8 stories, 370 units / Parking: 1 above and 2 below / 325 spaces | 453,086 sq ft
The James of Irvine is a 7- and 8-story, 370-room, 453,086-square-foot Independent Living, Assisted Living and Memory Care facility. Designed of Type I construction, it is 294,024 square feet of residential, 69,284 square feet of common area, 60,805 square feet of corridors and 28,973 square feet of private open space. An additional 132,450 square feet of parking for 325 cars is provided at grade and in 2 subterranean levels.
ARCHITECT
Van Tilburg, Banvard & Soderbergh, AIA
CONTRACTOR
W.E. O’Neil Construction
PHOTOGRAPHER
Rendering Courtesy of Van Tilburg, Banvard & Soderbergh, AIA

