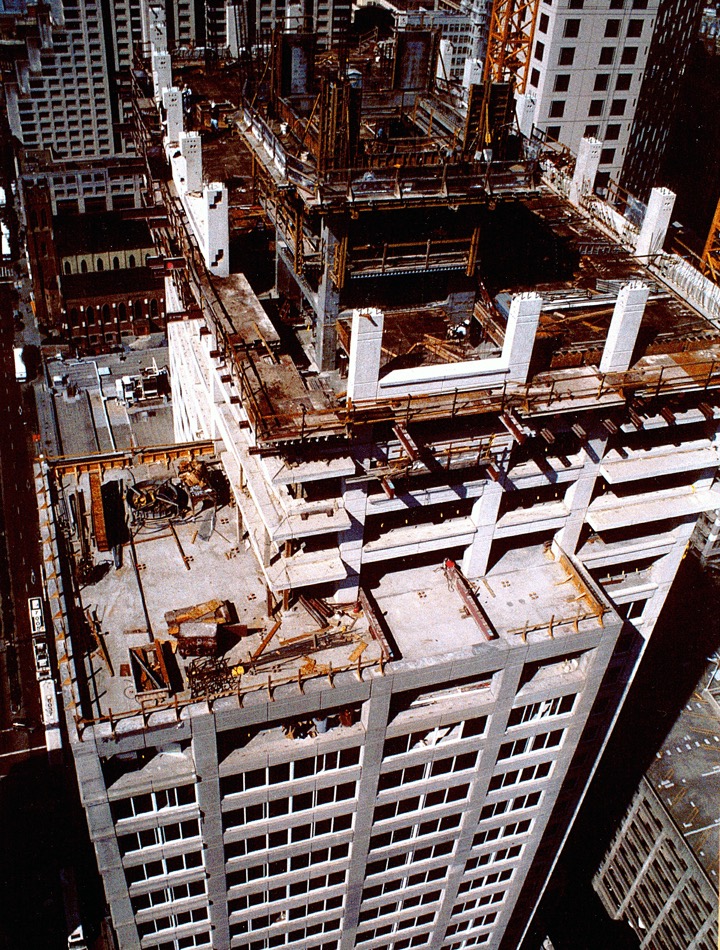San Francisco, CA | Residential: 39 stories, 486 units / Parking: 8 levels | 660,000 sq ft
The Paramount is a 39-story, 486-unit residential building with one basement level in San Francisco. At over 400 feet, it is the tallest concrete building in California. Public areas occupy the first four floors and parking occupies the lower eight floors on the north side.
A mat foundation supports the building. Occupancy separations on the lower eight floors allowed for a shearwall system to brace these levels. Above the eighth floor, a precast concrete moment frame at the building perimeter serves a dual purpose of resisting seismic load and functioning as the exterior architectural façade. Both the Hybrid Beam System and the Dywidag Ductile Connector System were utilized in the precast frame.
By using the precast frame system, we were able to save several million dollars in construction costs as well as reduce the floor cycle to five days, which also reduced the construction schedule by nearly four months.
ARCHITECT
Elkus/Manfredi Architects (Design) / Kwan Henmi (Executive)
CONTRACTOR
Pankow Residential Builders

