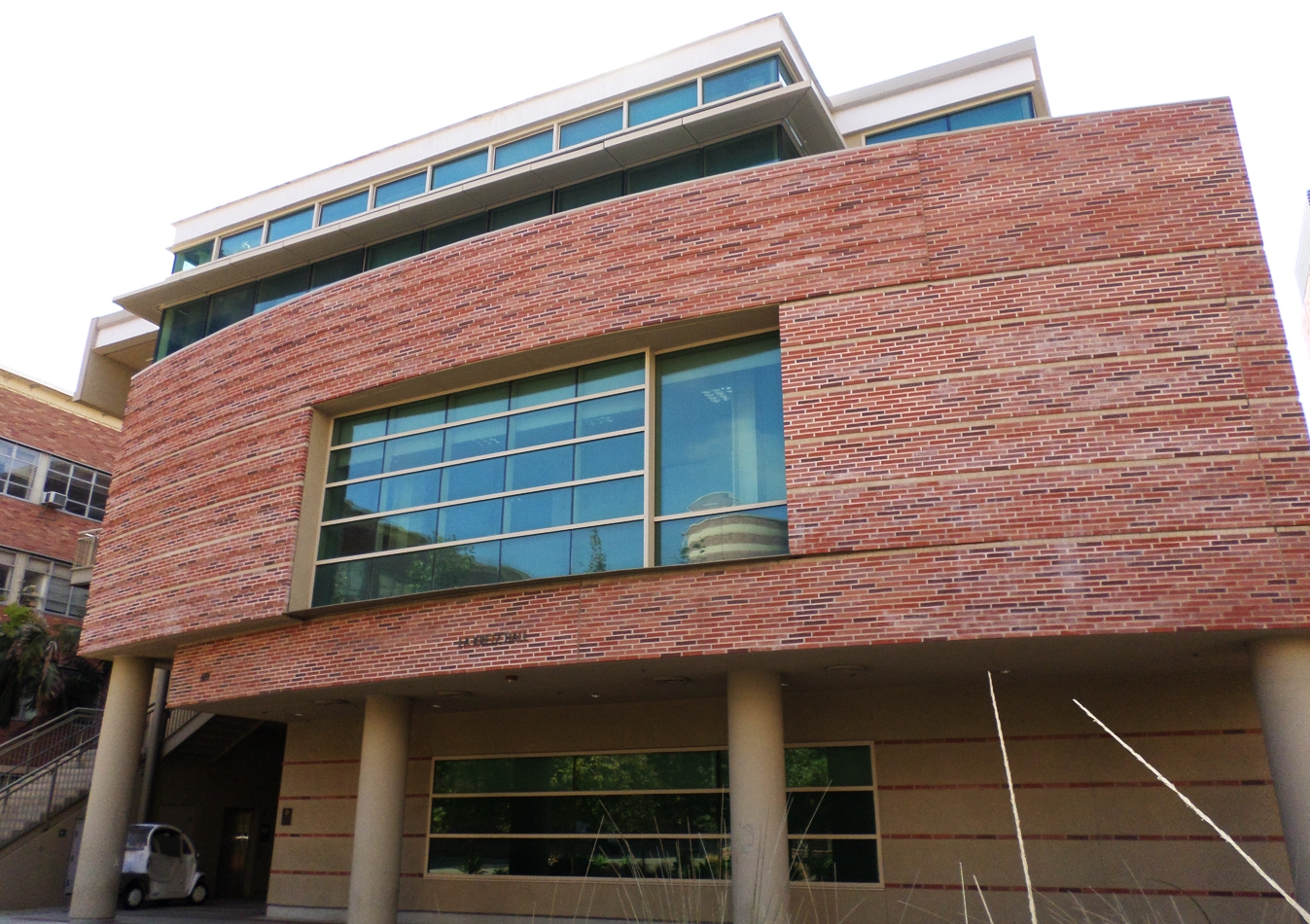Los Angeles, CA | 2 stories / 350 seats | 22,000 sq ft
La Kretz Hall integrated a 2-story, 22,000 square foot building on top of a 5-million-gallon thermal energy storage tank. UCLA’s campus is chronically short of building sites and placing the building on top of the tank was a logical, although technically challenging, solution. Innovative structural features of the project included coordinating the design of the building and tank roof to support the gravity and lateral loads, methods of connecting the building to the tank roof, and the use of a seismic system that employs special moment frames and eccentrically braced frames. The facility provides auditorium and office space for the Life Sciences Department.
ARCHITECT
SmithGroup
CONTRACTOR
Westcoast Nielsen

