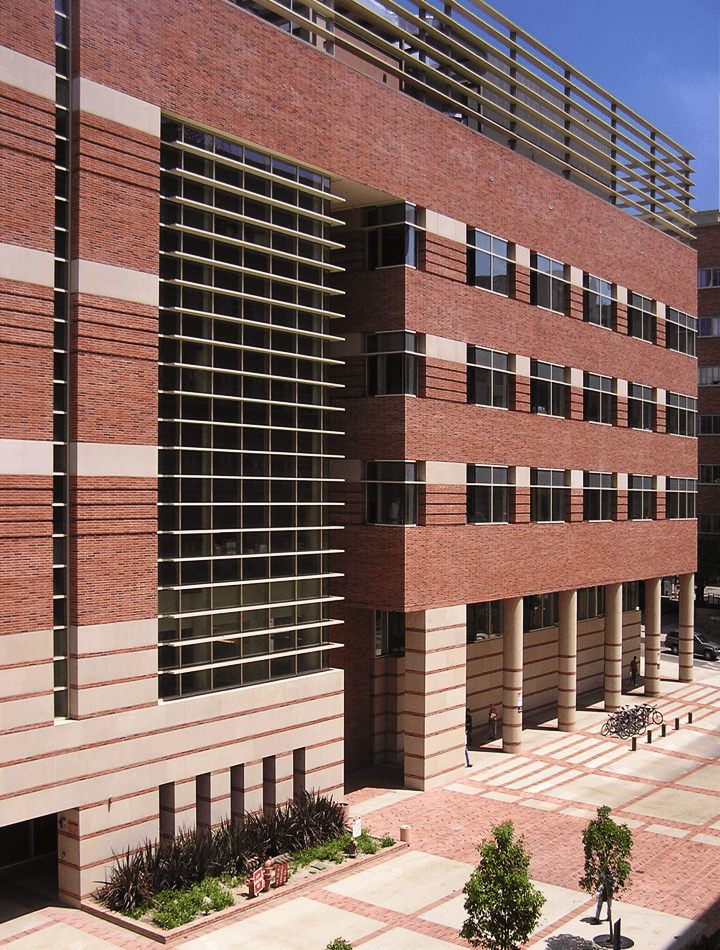Los Angeles, CA | 5 stories | 130,000 sq ft
The Neurosciences Research Building is a 130,000-square-foot, 6-story building utilized structural steel and seismic moment frames for the above-grade construction, perimeter basement concrete shear walls for below grade and an exterior brick veneer and precast concrete system for the exterior envelope. The building program included wet labs, lab support spaces, offices, an auditorium, and conference rooms. Addressing the need to include a 239-seat auditorium within the footprint at the first floor of the building required that we use a long span framing system in this area, coupled with transfer girders, to support the five floors above. Other special structural challenges include 16-foot-tall floor heights and 27-foot-tall roof parapets for coverage of the extensive mechanical equipment; a concrete tunnel to connect to an adjacent building; a grand stair architectural feature and stringent vibration analysis and design for the sensitive laboratory equipment.
ARCHITECT
Perkins + Will
CONTRACTOR
Clark Construction Group

