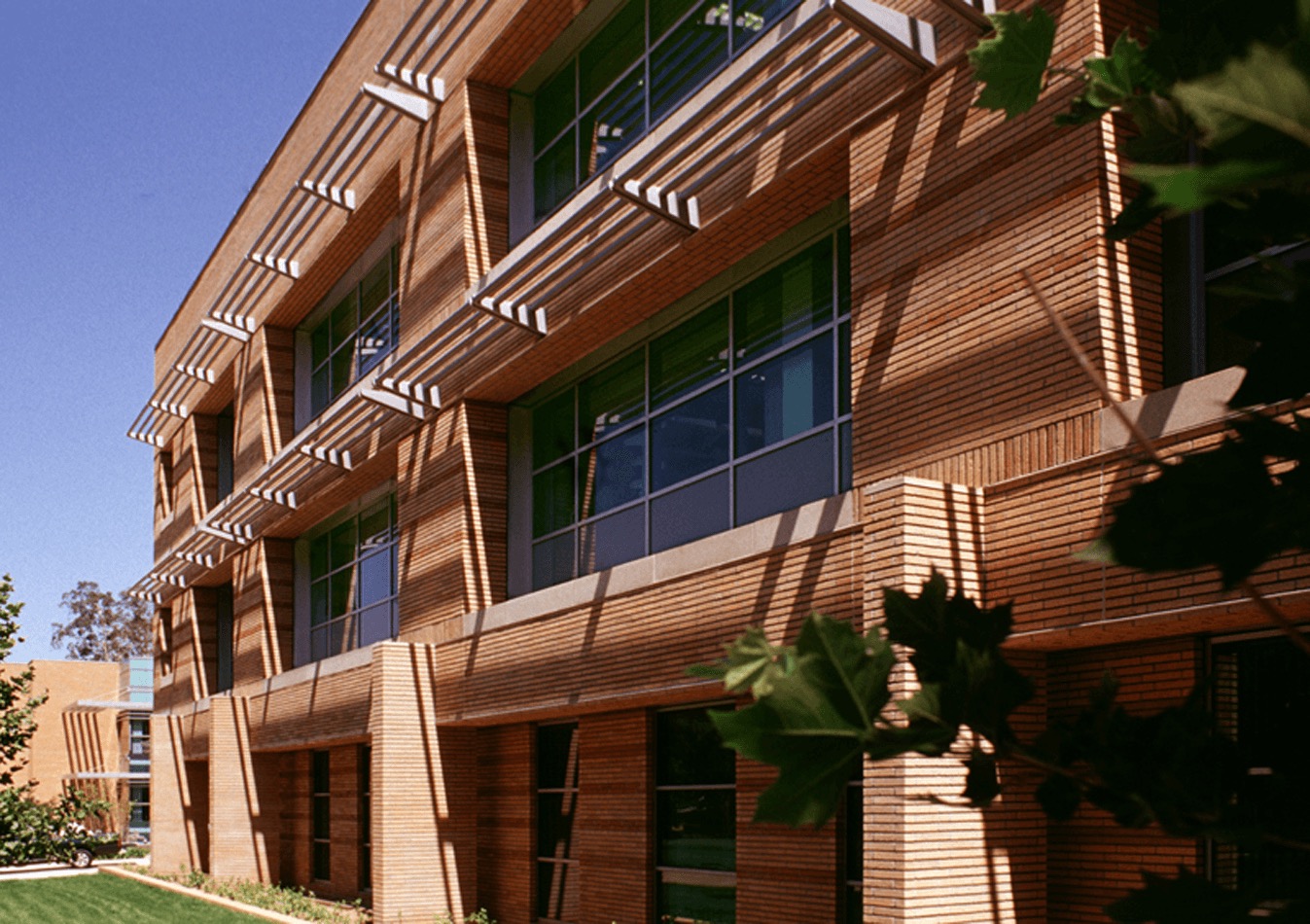Riverside, CA | 42,500 sq ft
This 3-story, 42,500-square-foot building provides a combination of first floor teaching lab space and second and third floor research lab space. The teaching lab functions require a large member of fume hoods that generate a high volume of air that must be transported to the roof through dust shafts disguised as exterior columns. It is constructed adjacent to the existing Geology Building and over an existing utility tunnel. The campus architectural style employs a brick exterior that is reflected in the new exterior. Concrete columns, one-way slabs and shear walls were used to frame the building.
ARCHITECT
RBB Architects

