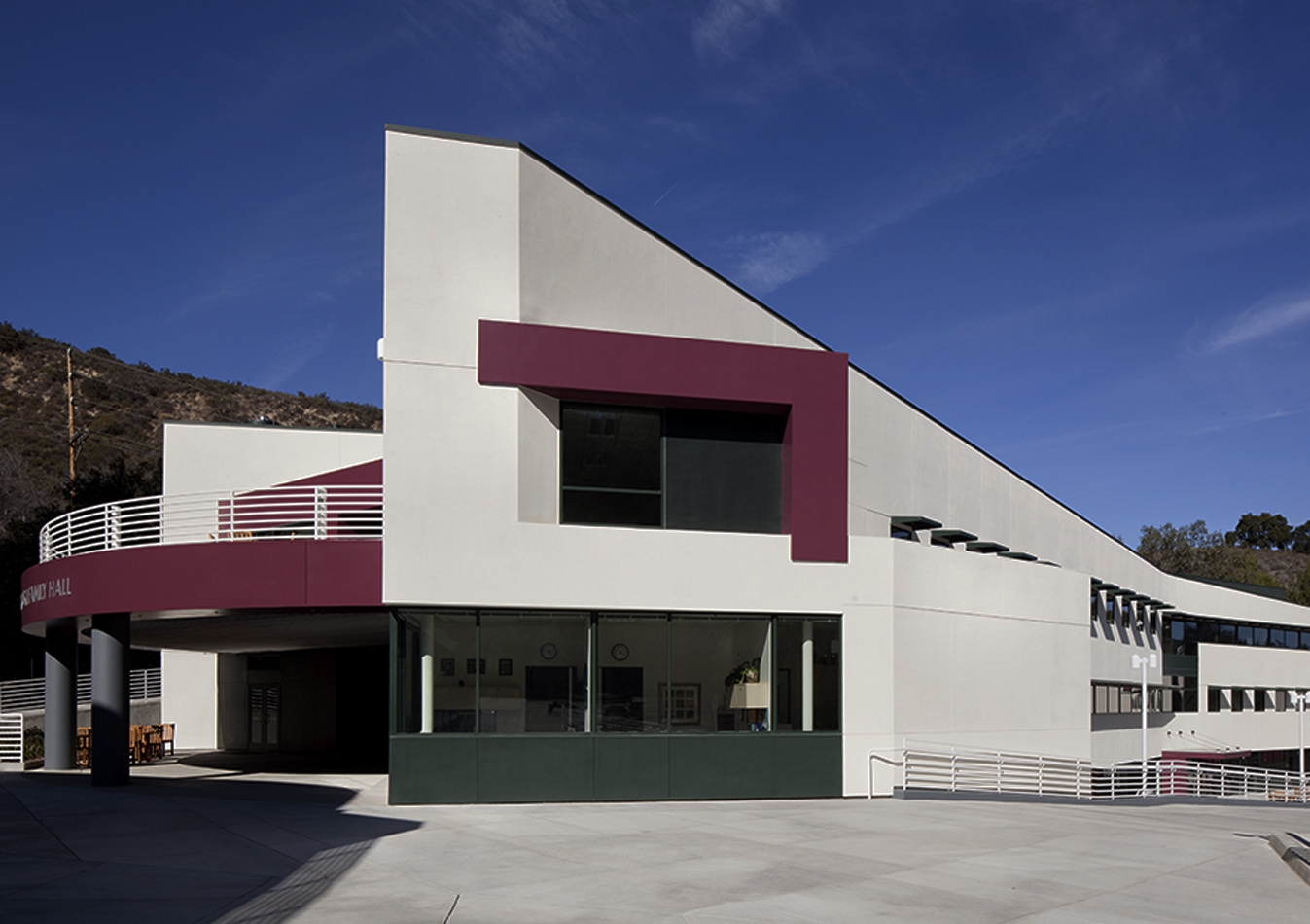Calabasas, CA | 1 story | 19,335 sq ft
The Primary School is one of four phases in the development of the Viewpoint School campus. The other components include the Library & Administration Building and Classroom, Science Room, Gymnasium, and Art Gallery. Joists, wall studs and a light gage shear wall make up the light gage steel frame system for 2 new classrooms, food service & library buildings. The buildings are supported on a series of cast-in-place piles connected with a pattern of grade beams. The architectural exposed steel frames over the walkway are onsite & ready for erection. As the Viewpoint School grows, we are excited to be a part of the continued expansion.
ARCHITECT
Jeffrey M. Kalban & Associates
CONTRACTOR
Courtesy of Jeffrey M. Kalban & Associates

