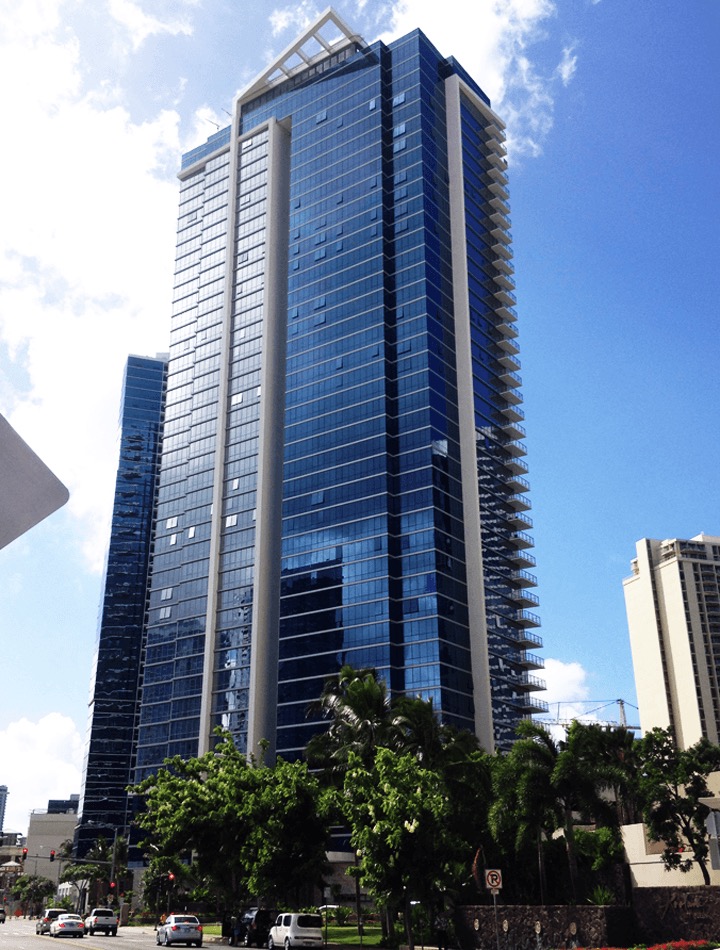Honolulu, HI | 43 stories / 341 units
The Waihonua Tower is a 43-story high rise located in the rapidly developing Kaka’ako district of Honolulu, adjacent to the Ala Moana shopping center. Designed through a joint effort by Design Partners Incorporated of Honolulu and Pappageorge Haymes Partners of Chicago, the 400-foot tower consists of 341 residential units spread between floors 6 to 43 and is surrounded by 6 levels of podium which contains a lobby, storage units, parking, with a 6th floor recreation deck hosting a pool, spa, barbeque area, pavilions, and community room. Both the tower and podium use a flat-plate post-tensioned concrete floor system with the entire structure supported laterally by a reinforced concrete shear wall core spanning the height of the building with wall thicknesses varying from 12″ to 36″. The foundation design for this project proved to be challenging due to poor soil conditions combined with the high wind pressures typically experienced along the Hawaii coastlines – seventy 42″ diameter reinforced concrete caissons were used to resist the gravity and lateral loads of the tower. These caissons were drilled up to 120′ deep and were tied together at ground level using an 8′ thick mat foundation on which the tower currently stands.
ARCHITECT
Pappageorge Haymes Partners (Design) / Design Partners Incorporated (Executive)
CONTRACTOR
Hawaiian Dredging Construction Co.

