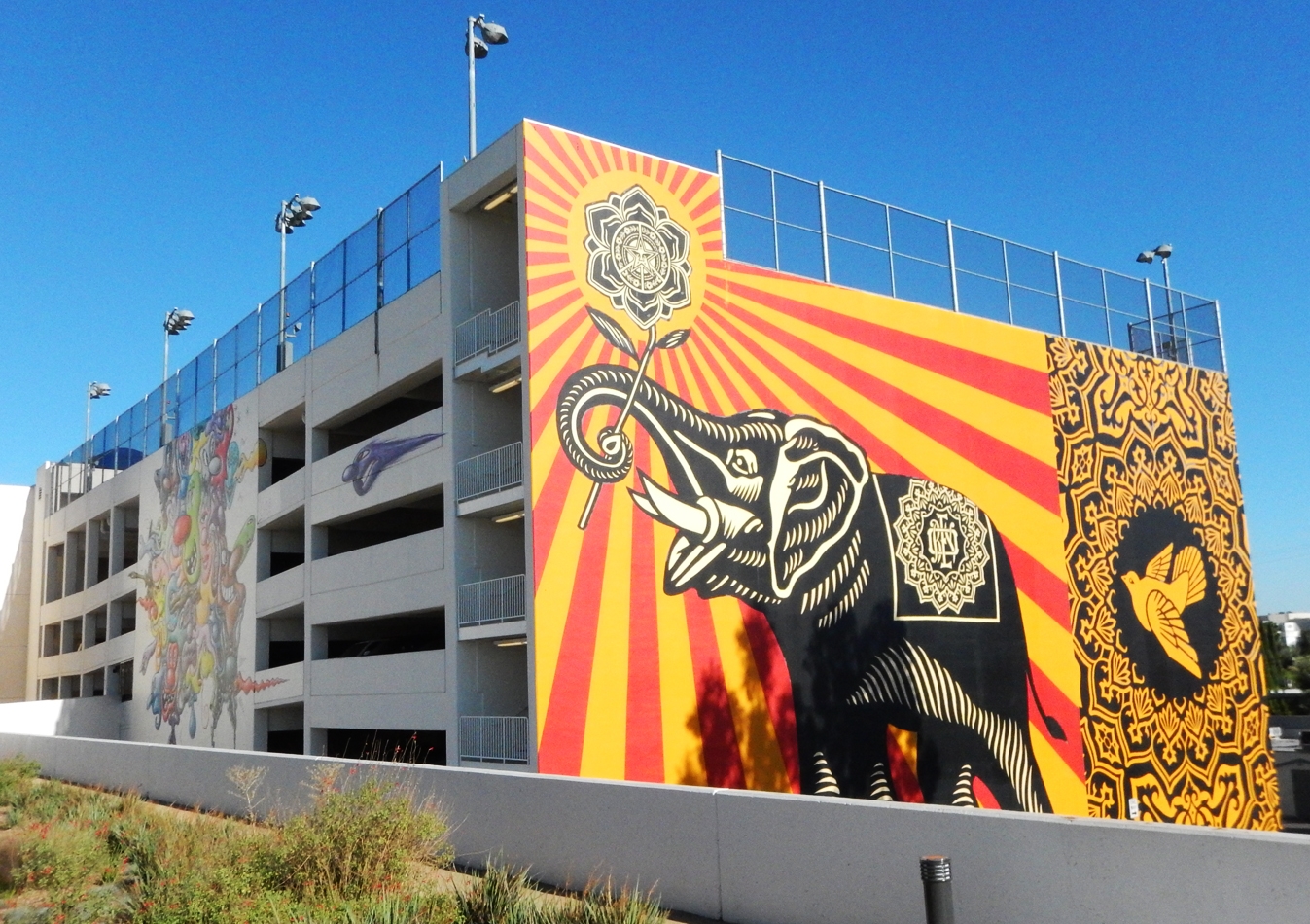West Hollywood, CA | 5 above + 1 partial subterranean level / 330 spaces | 137,386 sq ft
The existing site conditions in West Hollywood required a mat foundation system for the 5-story, 330-car West Hollywood Library Municipal Parking Structure. By sloping the mat foundation to accommodate ramps, a reduction in excavation leading to cost savings was achieved. Trenches for site utilities were accommodated within the mat foundation to alleviate issues related to underground utilities. Coordination of the parking garage and the adjacent library structure aided in a well-coordinated set of drawings. Accommodating tennis courts on the roof top required a high level of coordination and precise installation of various embeds within the post-tensioned slab system.
ARCHITECT
MDA Johnson Favaro
CONTRACTOR
WE O’Neil

