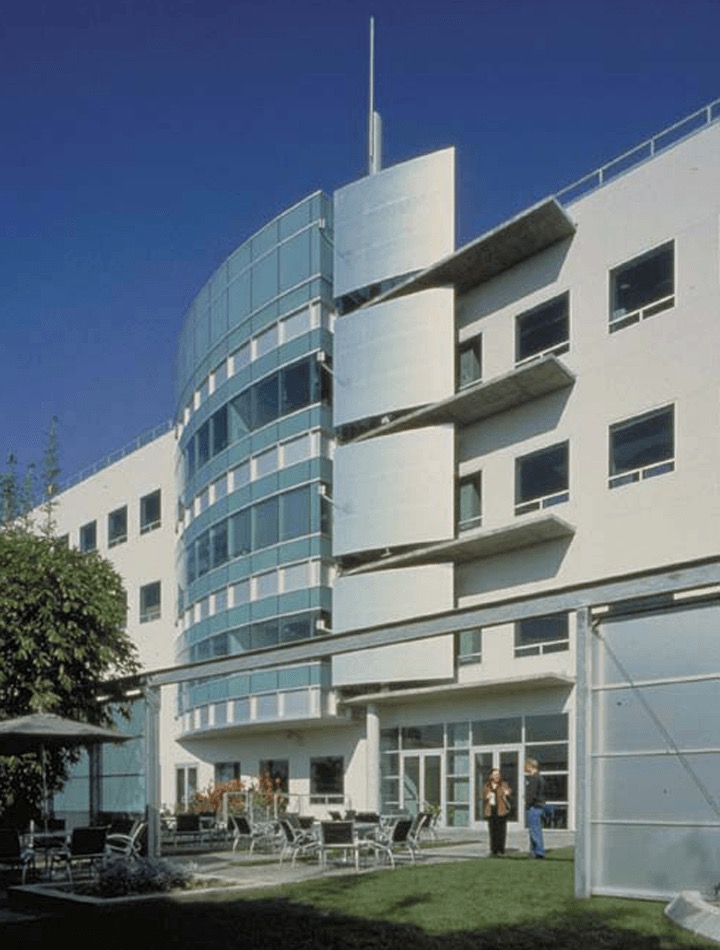Los Angeles, CA | two 4 stories | 400,000 sq ft
The Westside Media Center consists of two 4-story office buildings totaling 300,000 square feet of office space over 340,000 square feet of parking in two subterranean levels. At the ground level, 100,000 square feet of landscape area has been provided to create a campus feel for attracting the entertainment industry. The structure consists of precast concrete columns, precast-prestressed concrete beams and girders, and poured-in-place conventional concrete slabs. Shearwalls in the transverse direction and the “Hybrid Frame” in the longitudinal direction provide the lateral system for this project.
We worked closely with the contractor to develop systems to speed up the request for information and shop drawing submittals. We had multiple submittals for foundation, lateral system and full construction document to help the contractor meet the project schedule. During the schematic phase, we started a dialogue with the City of Los Angeles to discuss a state-of-the art lateral system to be used for the first time. We worked closely with the Building Department and the contractor to secure the approval of the system by the time we were ready to submit for the foundation only permit.
ARCHITECT
HKS, Inc.
CONTRACTOR
The Pankow Companies
Photographer
Courtesy of HKS

