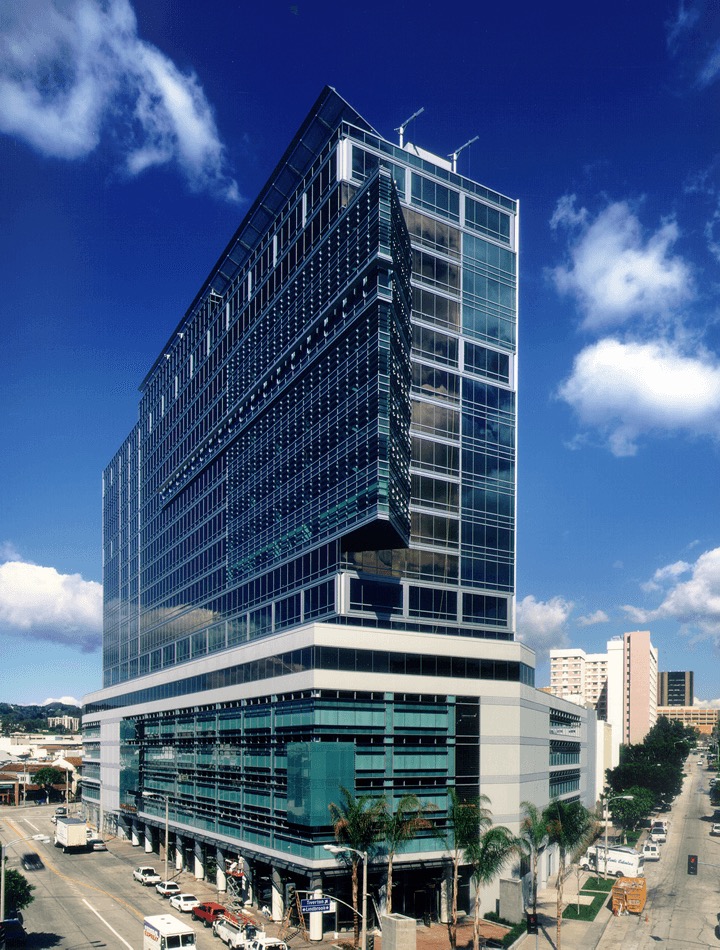Los Angeles, CA | 21 stories | 314,000 sq ft
The existing 21-story, 370,000-square-foot steel building, originally designed and built in the early 60’s, traditionally dominated the skyline at Westwood’s eastern gateway. In order to attract tenants to this desirable location, plans were envisioned to change the appearance of the building by replacing the old precast spandrels with new floor-to-ceiling glass curtain walls. The steel structure was also going to be renovated by seismically upgrading to improve building and safety. The then-existing lateral resisting element in the longitudinal direction consisted of steel perimeter trusses rigidly connected to steel columns. To improve the structural performance of the building during earthquakes, the existing trusses were partially cut and replaced with reinforced concrete beams (a composite structural system). Rebars of the new concrete beam were welded to the flange of the existing steel column. The bottom chord of the existing truss was integrated as part of the bottom reinforcement of the concrete beam. Not every exterior bay was utilized for part of the seismic bracing system. Only alternating bays were reinforced on each floor and the reinforces bays were staggered between the floors (i.e. in a checker box pattern). This strengthening approach effectively eliminates the need of column strengthening and foundation strengthening (a cost effective solution). During construction close coordination between our firm and the contractor eliminated temporary shoring. Although the perimeter steel trusses were partially cut, they were deemed adequate to support the gravity loads after an inspection of the as-built condition during design. By making use of existing elements, the project saved money and time, and the bracing system of the building was considerably enhanced in the process.
ARCHITECT
Nadel Architects
CONTRACTOR
Morley Builders
Photographer
Courtesy of Morley Builders

