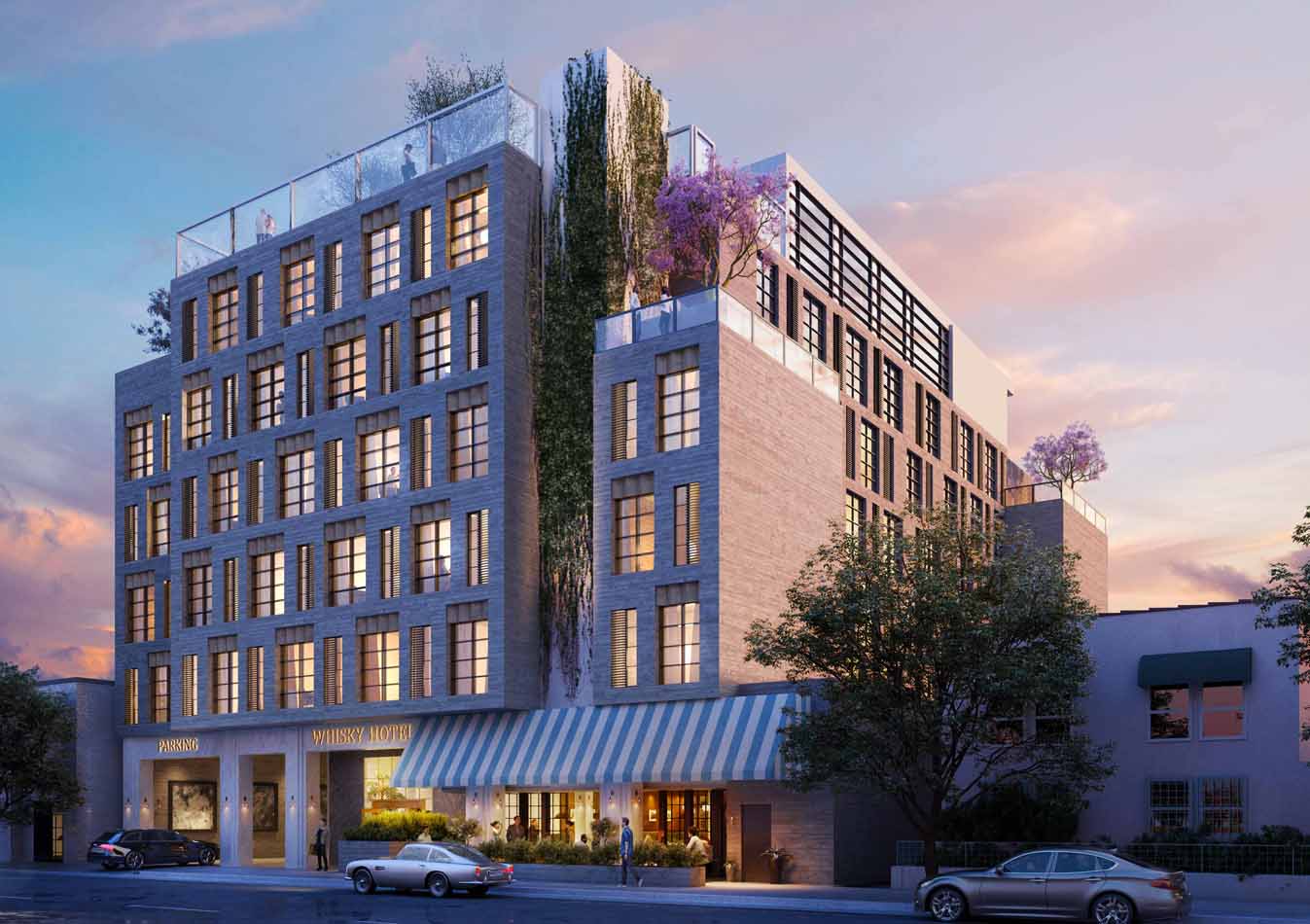Hollywood, CA | 7 stories / 133 rooms
Whisky-loving guests can pamper their love for the spirit checking in to the 7-story, 133-room boutique hotel located on North Wilcox Avenue in Hollywood where whisky-themed minibars abound in each room. A 2,500-square-foot restaurant, 2,263-square-foot lobby, along with 1,575 square feet of back of the house will occupy the ground floor. The 7th floor will host a rooftop bar, additional back of house facilities, and a covered roof deck. 35,000 square feet in 2 subterranean levels will provide parking for 96 cars with an additional 2,100 square feet for 6 stalls at the ground floor. The total gross building area is 109,000 square feet, plus an estimated 12,500 square feet of common / private outdoor space. The structural design utilizes the ConXtech space frame system.
ARCHITECT
Roschen Van Cleve Architects / CK Architecture
CONTRACTOR
KCS West
Photographer
Rendering: KILOGRAPH

