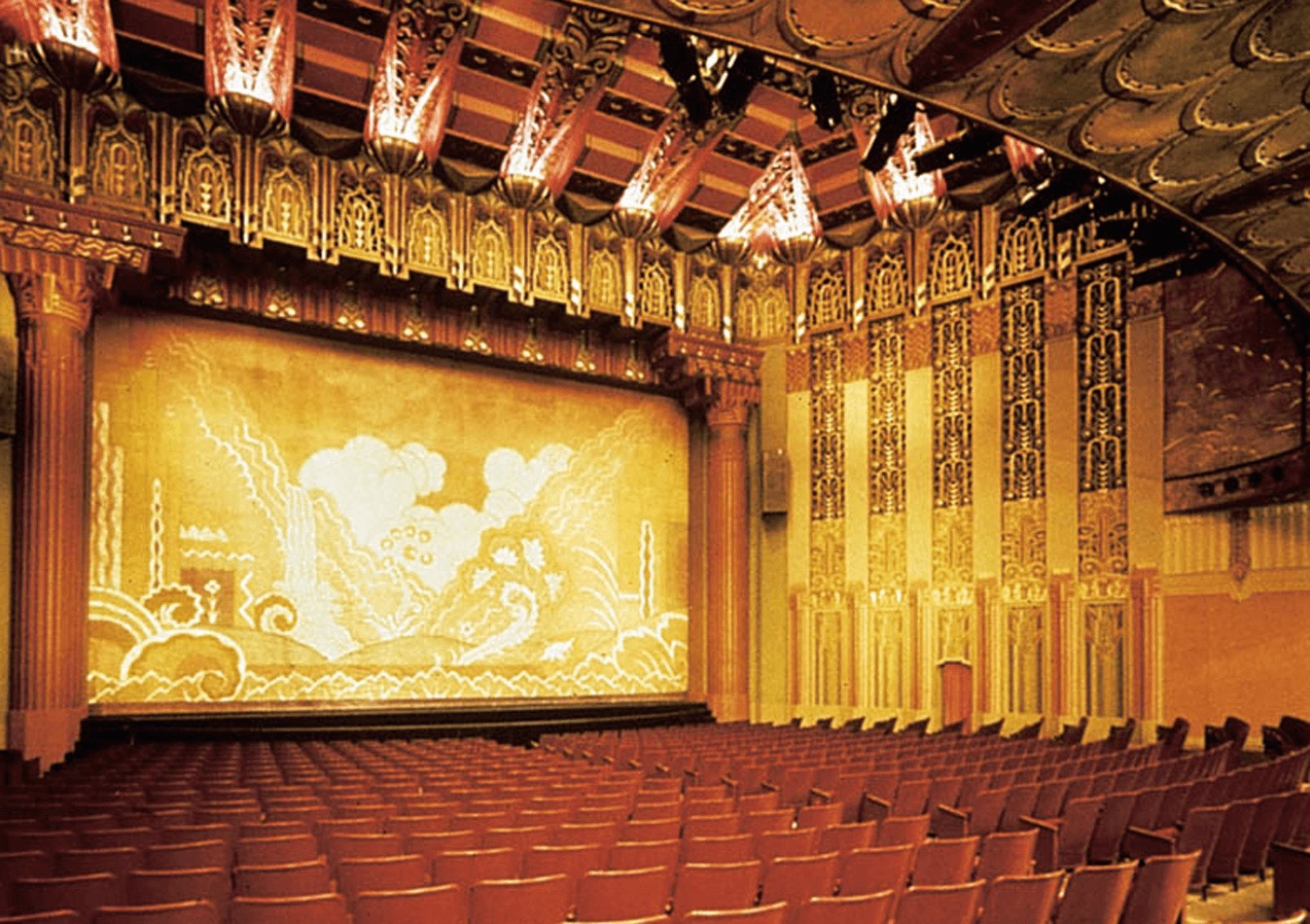Los Angeles, CA | Theater: 2,300 seats / Office Tower: 12 stories | Theater: 60,000 sq ft / Office Tower: 76,800
The seismic review of the 1931 landmark Pellissier Building as well as the complexities associated with the strengthening of the Wiltern Theater provided an excellent opportunity to utilize state-of-the-art structural and seismic resistant techniques. This ambitious project, located at the corner of Wilshire Boulevard and Western Avenue, represented one of the first concrete steps in the revitalization of Los Angeles’ Mid-Wilshire District. The green facade of the 12-story Pellissier Building, constructed of glazed terra cotta and detailed metal panels, coupled with the opulent Art Deco interior of the Theater created a visually stunning project, but also placed significant constraints on our rehabilitation options. In addition to the rehabilitation work, we designed a stage extension, its fly loft, and the structure required to support the complex set rigging.
ARCHITECT
Levin & Associates

