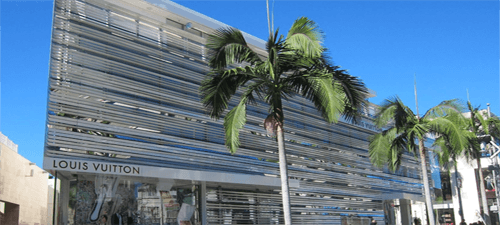Louis Vuitton store receives 2015 City of Beverly Hills Architectural Award
The Architectural Commission of Beverly Hills, California has selected the Louis Vuitton store to receive a 2015 City of Beverly Hills Architectural Award. Our collaboration with Gruen Associates is recognized for ”merit in commercial design based on exterior appearance in consideration of quality materials, colors, form and context within the surrounding area.” Let’s go shopping!…
Details

















