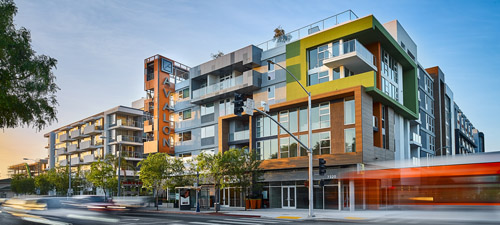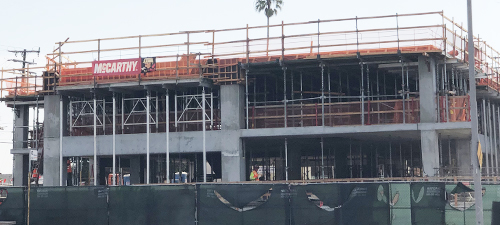Avalon West Hollywood – Englekirk Project Spotlight!
#throwbackthursday Avalon West Hollywood added 371 units to the landscape of Santa Monica Boulevard in West Hollywood in 2017. AvalonBay Communities partnered with West Hollywood Community Housing Corporation (WHCHC) to provide 77 affordable senior housing to their 294-unit luxury market-rate apartment complex. Architect: MVE + Partners, Inc.
Details


















